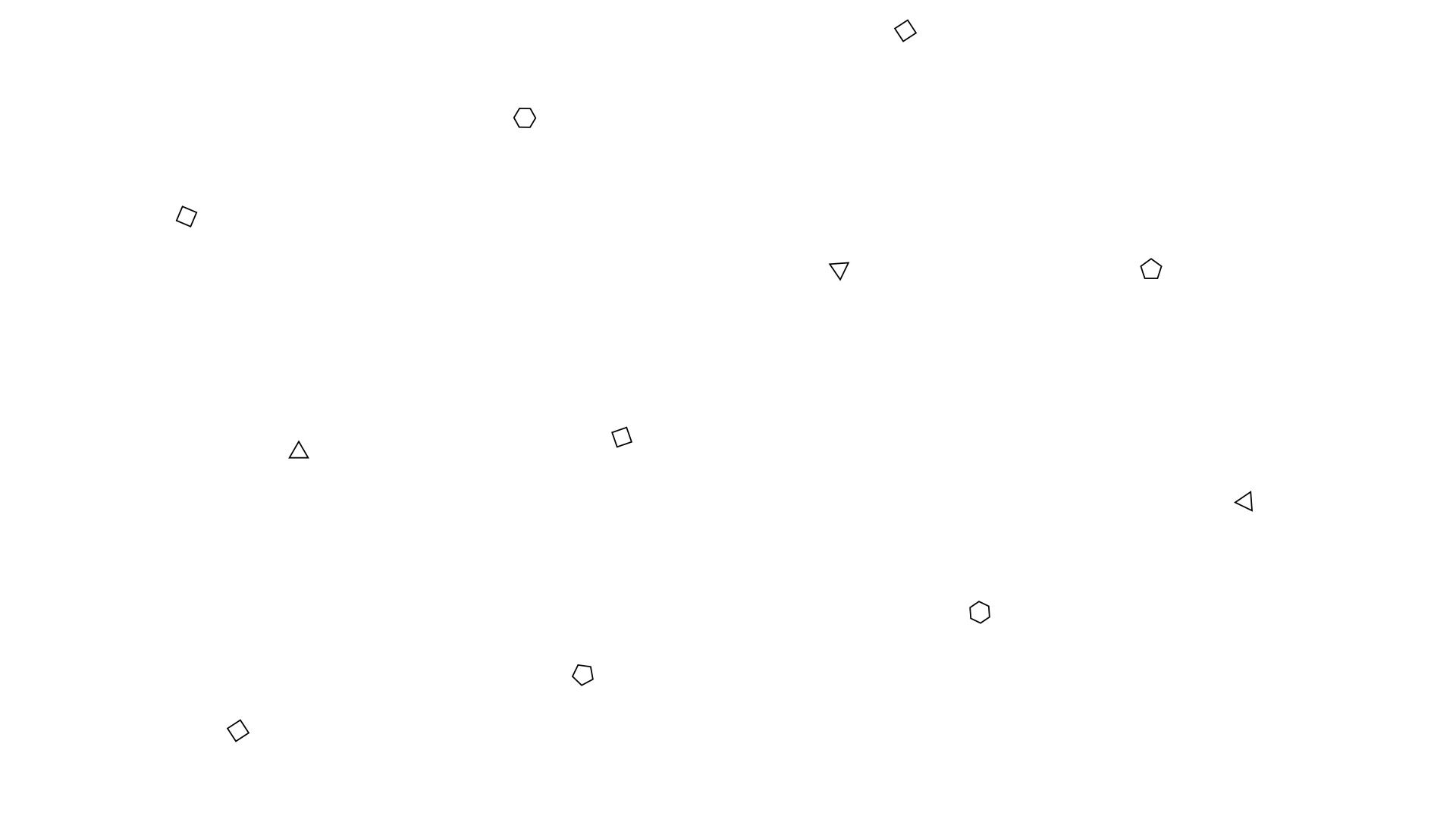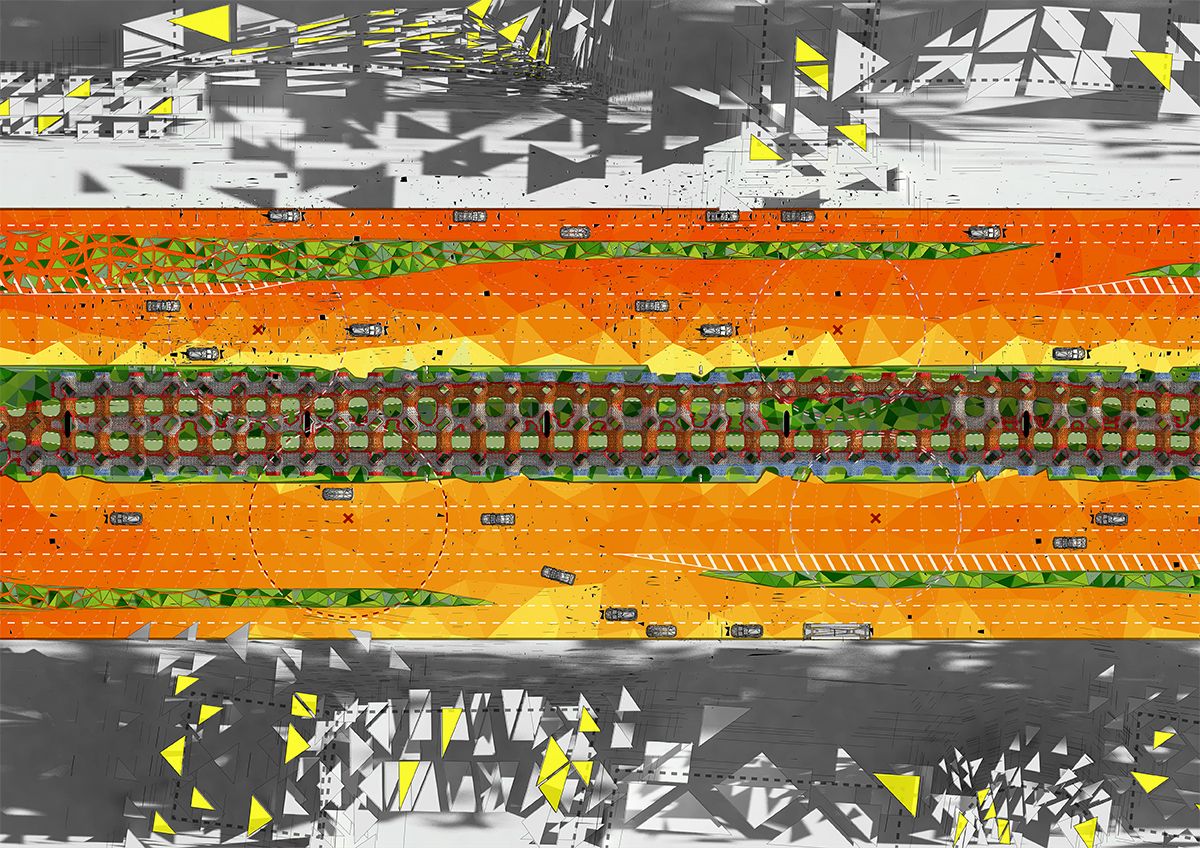Prasiolite State - Part 3 - Green Crystals of Bangkok
- Chokoon
- Jun 15, 2019
- 4 min read
Updated: Apr 25, 2022
/ Prasiolite State is a semi-modular outdoor architecture construction. The architecture nestles under the Skytrain track between Krung Thonburi and Wongwian Yai station. The structure itself is vegetation-bearing shells that offer a variety of functions relative to the intensive forces surrounding its site. These forces include carbon monoxide emission from automobiles, ambient noises, heat radiation, temperature, humidity level, and wind intensity.

They are the factors that affect the formation of architectural construction. The parametric design enclosure has features that react diversely to multiple forces to create a space that’s sensible and optimal to the site they occupy.
The structure will be able to perform better and better through time as nature gradually overtakes architecture and undergoes the Prasiolite State.

/ The depicted site for the project is a strip of vacant land in the bottleneck part of Bangkok. The space is an undeveloped green area under the Skytrain track between Krung Thonburi and Wongwian Yai station. It's a long and narrow space situated between two sides of the busy and opposite running roads.
/ The plan is to create an array of modular polygons that will pack the space between the two terminals. However, these long lines of identical units will react to the intensive force data accordingly. These various readings combined with a set of rule will shape the programs inside the space and the overall form of the structure.
(Slide to Preview)
Site Plan - The polygons are packed tightly along the narrow site under the Skytrain track. These polygons will react to the converging data respective to the region they occupy.
The fabrication technique used in architectural construction is skin-based and thin-shell production. The surface of the installation consists of unique triangular plates assembled with custom connections.
As a result, the structure can form into various complex environmental and spatial combinations that allow endless topologically-distinct routes between any two points.
(Slide to Preview)
Custom connections and joints

The combination forms into a functional space
/ The construction shell has fully parametric perforated skin designed in conjunction with natural surrounding. The surface becomes grafting tools for vegetation to latch on. The value of intensive forces and gas content in the surrounding context determines the level of consistency between individual skins and the placement of programs inside the space.
The inspiration is obtained from features in botany called the "Stomata". They are pores, tiny openings found in the epidermis of leaves and plant tissue that allow for gas exchange.


As time progresses, nature will overtake these perforations, which in turn will help absorb and reflect these high ambient noises as well as filter certain levels of carbon monoxide, dioxide, particles, and many more undesirable gases. /
/ The programs aim to utilize the vast space under the Skytrain track as a public space where people are free to come to exercise, relax, and join in with the community. It will operate as a recreational park in which the program inside the space is specifically designed to optimize functionality to the area they occupy.
Programs positioning in sequential with space hierarchy
Resting Zone - Small and low interference pavilion units are protected in the core center for low exposure to enhance private value.
Situated in: Low Gas - Low Noise regions
Children Zone - Playground units come with height restrictions. They are confined to the ground level for safety precautions.
Situated in: Lowest Gas - Lowest Noise regions
Adult Zone - Playground with high verticality. Allow for a wide range of motion.
Situated in: Medium Gas - Medium Noise regions
Performance Zone - Space with most vegetation. An open area with multi-purpose.
Situated in: High Gas - High Noise - High sunlight radiation regions
Bus Zone - Primary public transportation access points that connect to the main roads.
Situated in: Highest Gas - Highest Noise regions
Heat and ventilation value create a continuous setback for the architecture
/ The architecture behaves like an organism where its body is composed of various features. Its physique comprises of aluminum, stainless steel, acrylic, steel net, woods, red leather-covered, and bioluminescence panels.

Each featured material plays a vital role in constructing the whole build. Aluminum and steel help stabilize the stature. Timber insulates the cavity and offers texture as well as sentimental value. Acrylic allows natural light to pass through the corner. The leather-covered panels diminish sharp corners with softer edges. The bioluminescence panels will absorb the energy during the daytime and brighten up the area during nocturnal period.
All of the body composition has an objective and feature assigned to them as to where they should be to generate optimal usage in design experiences. /
Plan - The drawing shows a zoom-in portion of the space to emphasize the array of surface induction.
Axonometric - Captures the spatial relationship between the architecture and its context
Atmospheric Experiences

The section displays the flow of intensive forces and the motion of the structure when being implemented into the context
(Slide to Preview)
Mega Section - Architecture nestles under the Skytrain track between Krung Thonburi and Wongwian Yai station

Exploded Assembly - Fabrication parts, materials, components, and miscellaneous required in the construction of a single module.
The objective of Prasiolite State has been achieved by experimentation on computational design architecture. To challenge innovation in design and construction like capturing sensor value, integrating computer-aided design techniques, and using digital fabrication in manufacturing production. The design process helps sustain cost, labor forces, and material usage while offering higher efficiency. All of which aim to push boundaries in solving design solutions with an aesthetic and functional approach. Conclusively, to search for fresh, organic, and smart new design systems that push the milestone and mark a leap in Architecture today. /
Credits:
Supervision by Patrick Donbeck
The project was published on Designboom:
Read Part 1:
Read Part 2:























































































































Comments